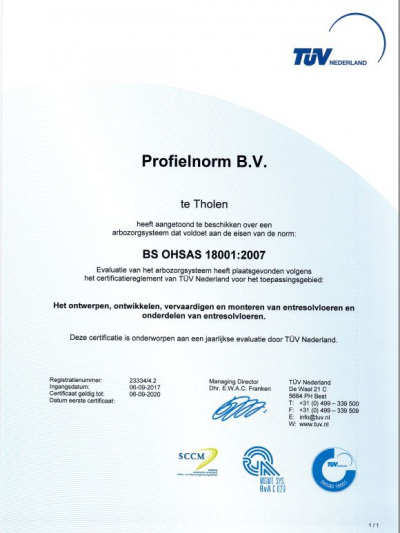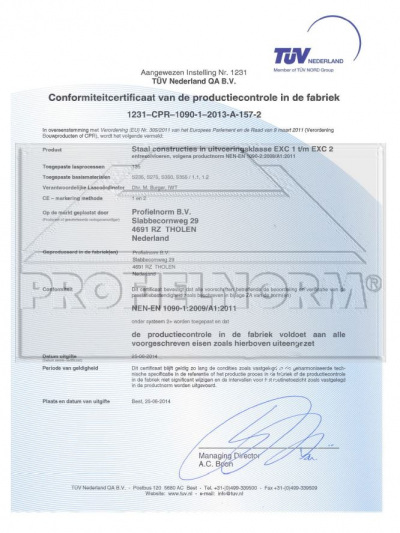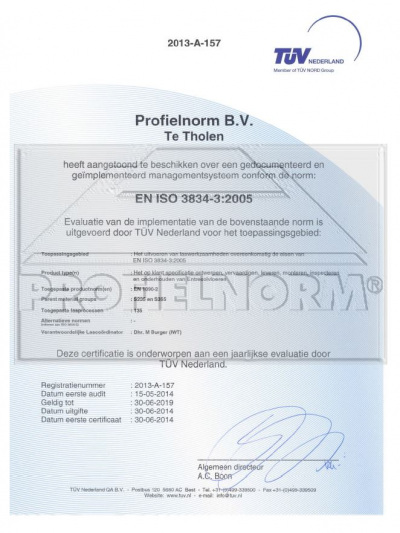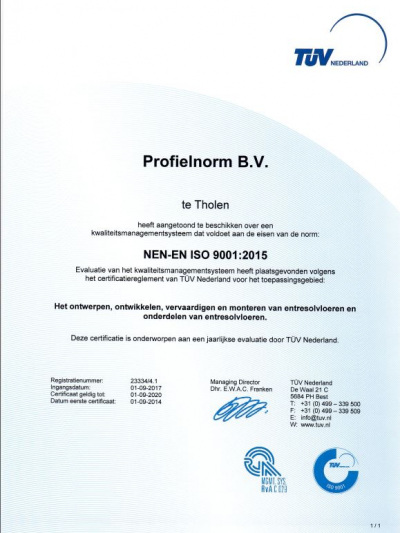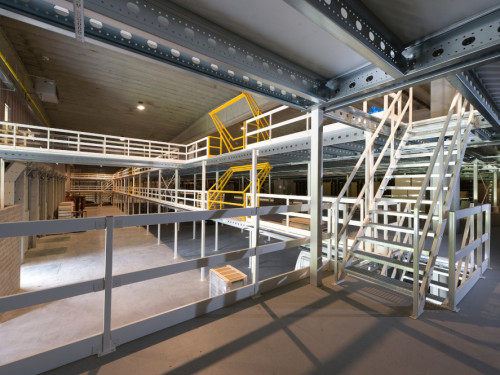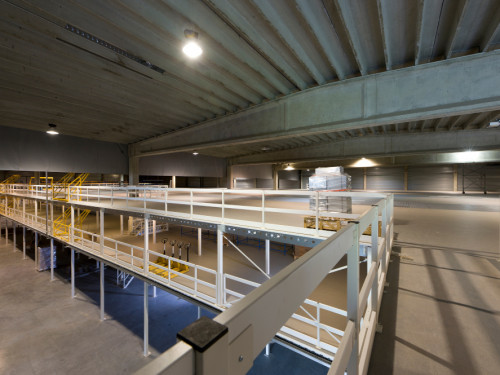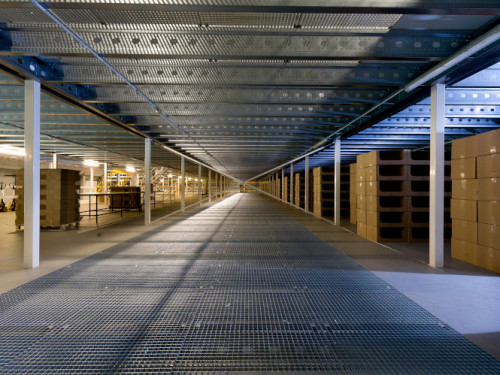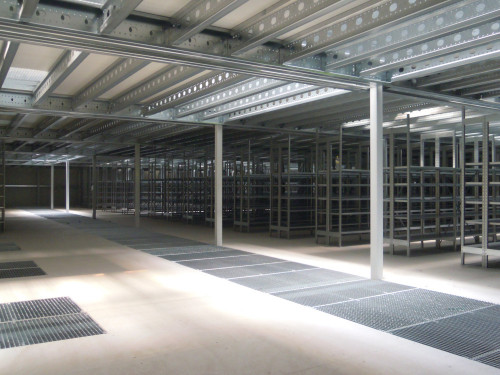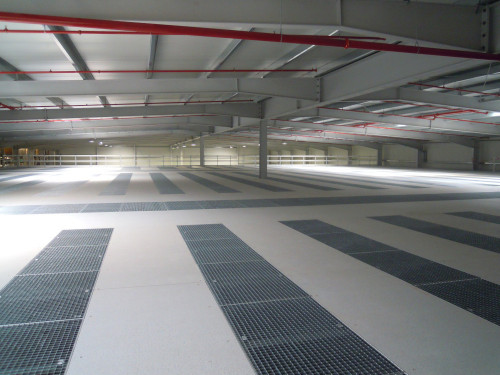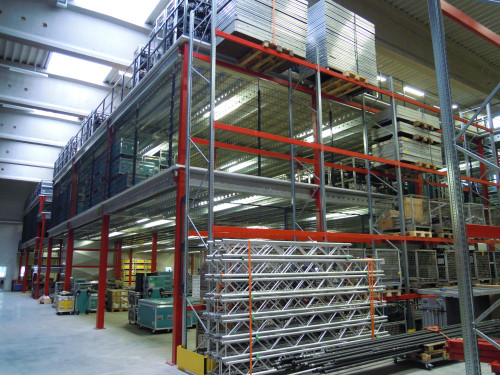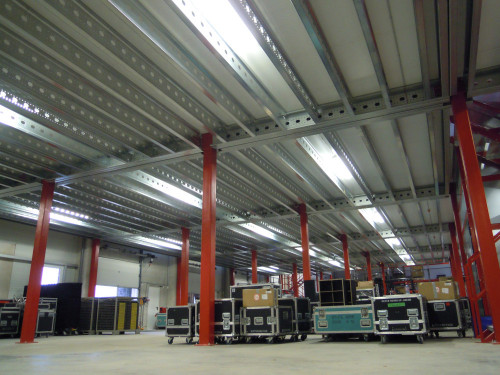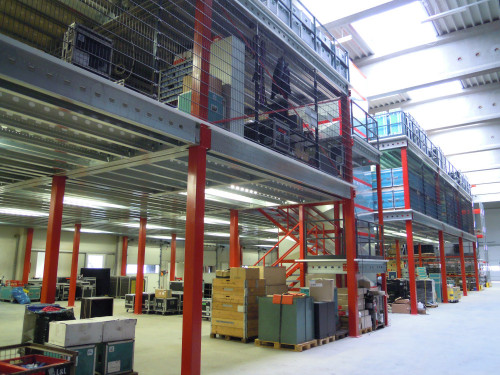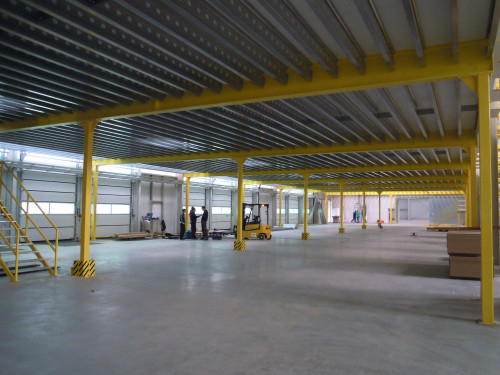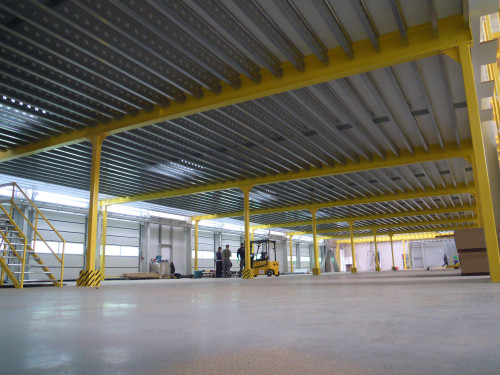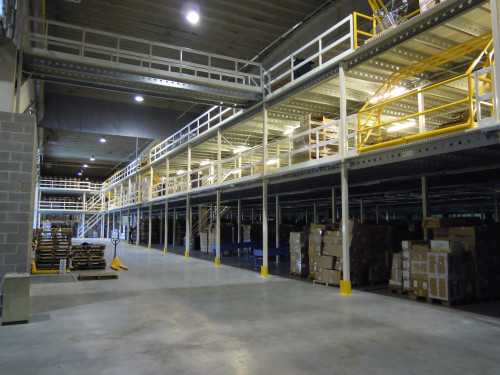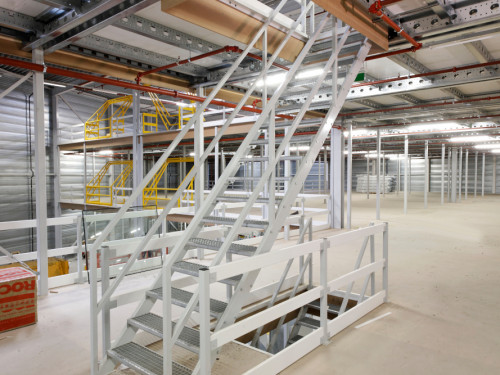-
Write to us
-
Call us
- Contact
quality guaranteed by certificates
Warehouse platforms
Mezzanines and storage platforms are made of thin-walled galvanized steel profiles, which makes them durable and gives them an excellent price-quality ratio.
The technology known and applicable for over a dozen years has already found numerous enthusiasts, among whom you may find many of our customers.
The basic value of using a structural solution in the form of a mezzanine, landing or storage platform is the optimal use of the warehouse's cubature.
The creation of additional storeys guarantees us the possibility of developing free space and adapting it to the storage of various products.
Achievements in the development of structural engineering, as well as the static and strength calculations we apply, allow us to use appropriate profiles to design mezzanines with loads of up to 4,000 kg/m2 and with an area exceeding 25,000 m2.
MAIN CONSTRUCTION ELEMENTS
OF OUR PLATFORMS:
- main beams
- cross beams
- columns
- bracing systems
- mezzanine floors
- additional components - stairs, railings, tilting frames and others.
MEZZANINES AND WAREHOUSE PLATFORMS ARE DESIGNED
ACCORDING TO POLISH AND EUROPEAN STANDARDS:
- PN-EN-1993-1-3: 2006 Design of steel structures. Part 1-3: General rules - Supplementary rules for cold-formed sections and sheets.
- PN-EN-1993-1-1: 2006 Design of steel structures - Part 1-1 General rules and rules for buildings.



