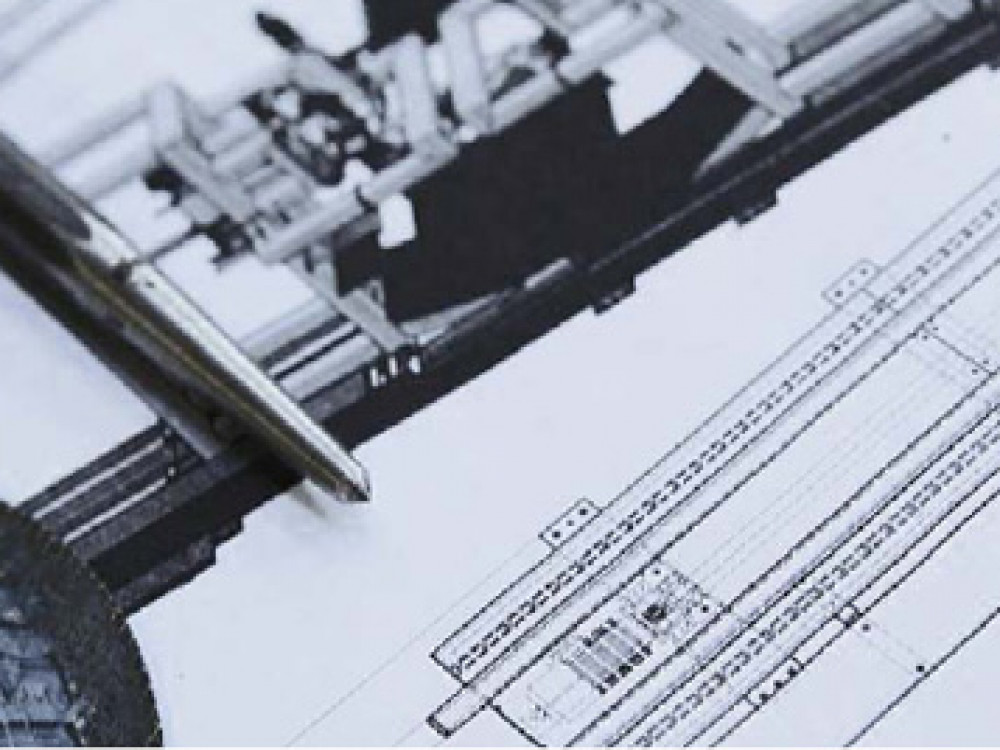-
Write to us
-
Call us
- Contact
A TEAM OF QUALIFIED AND EXPERIENCED ENGINEERS
Design office
The design office is one of the most important departments in every company with a professional approach to investment goods. A team of specialists working there - qualified and experienced engineers - armed with advanced equipment, prepares the concepts of our ideas for you.
Fully calculable in terms of strength, the structures are created on the basis of proprietary, dedicated to such applications, computer-aided design (CAD) software.

Fully calculable in terms of strength, the structures are created on the basis of proprietary, dedicated to such applications, computer-aided design (CAD) software.
Minimizing the occurrence of any design error and, above all, bearing in mind your safety, in design calculations we follow the standards set by the European Federation of Material Handling (FEM), which precisely define the required safety factors and material allowances. Each implemented investment project, which is born in our design office, is accompanied with a declaration of compliance with Polish and European standards.
The visualization of the project is created in the AutoCAD software environment, while the very arrangement of the warehouse space, which we use to optimize complex logistics issues, is created thanks to the use of specialized 3D simulation software.
What does the process of adaptation of your mezzanine or storage platform look like?

