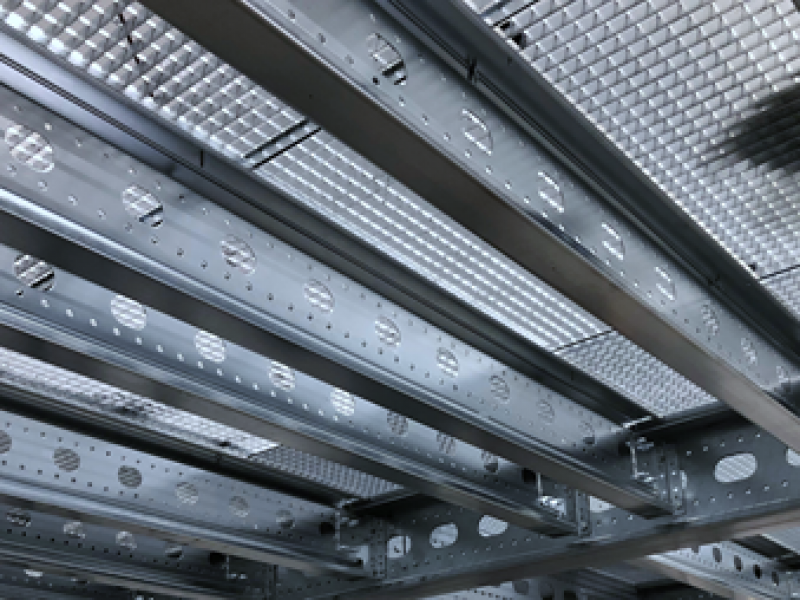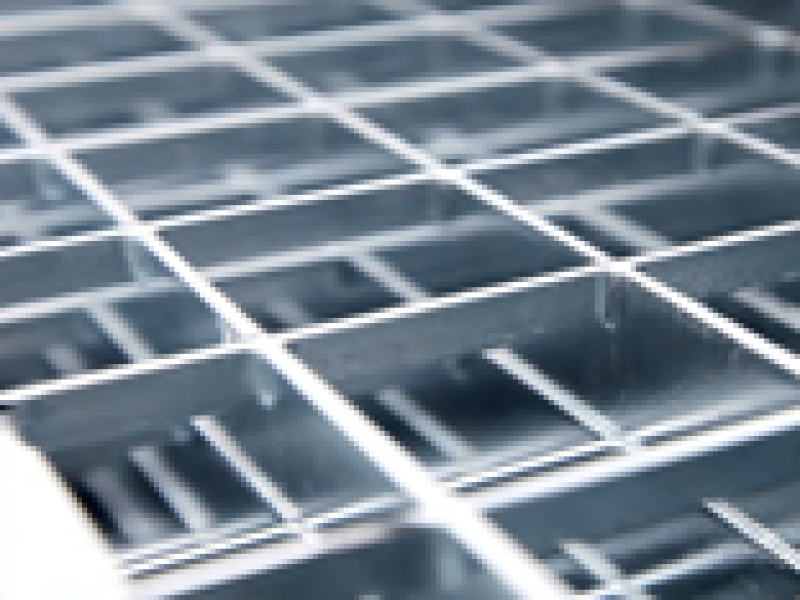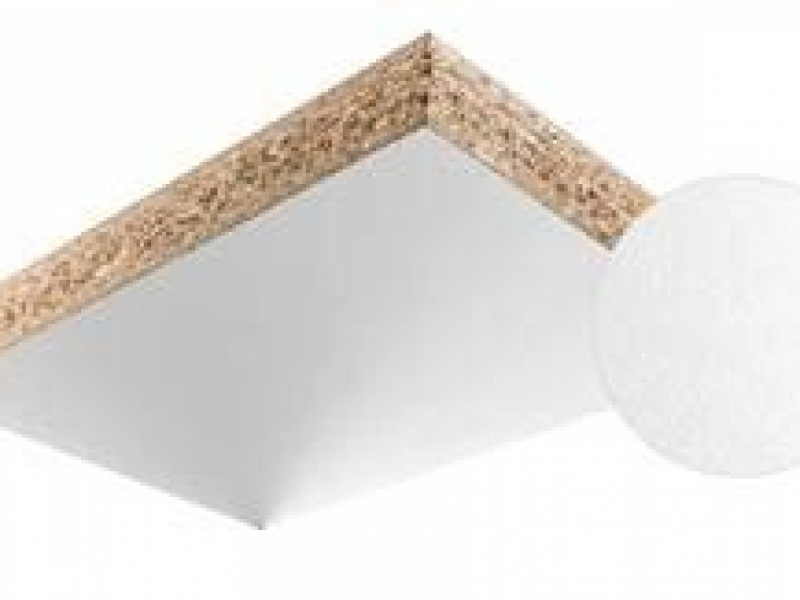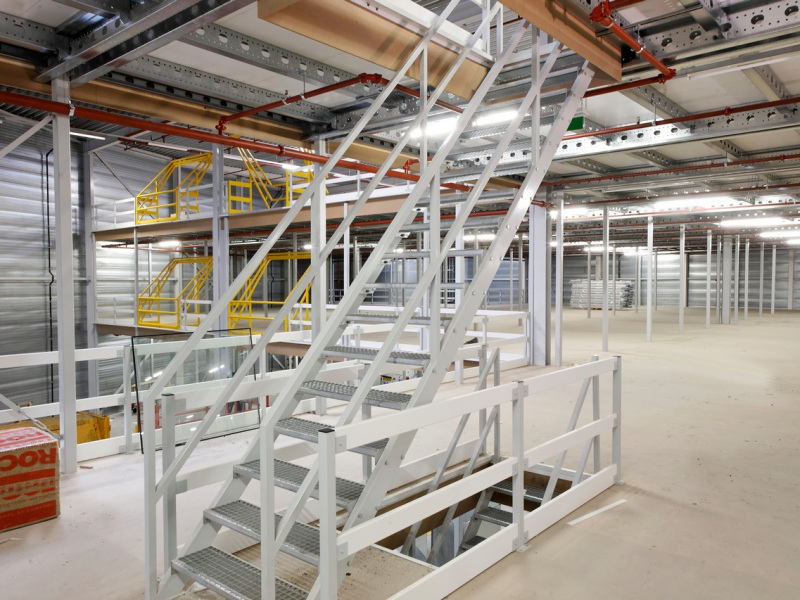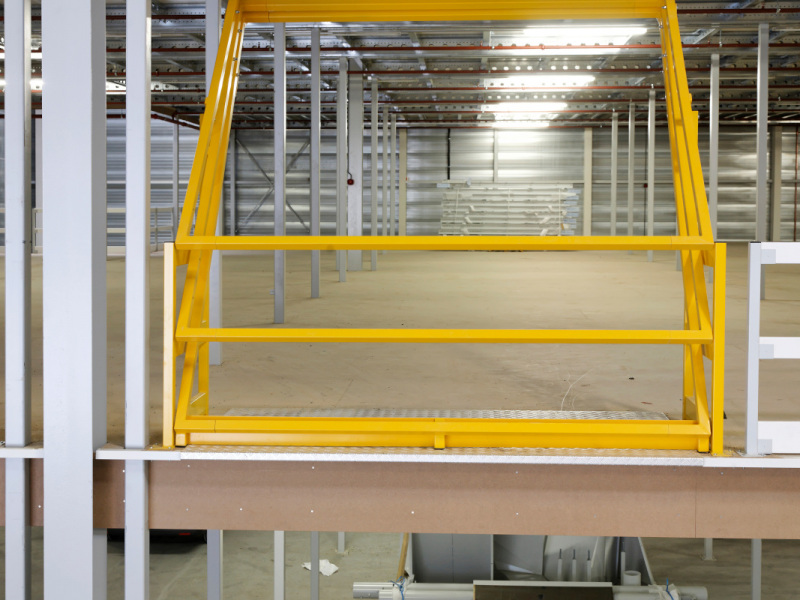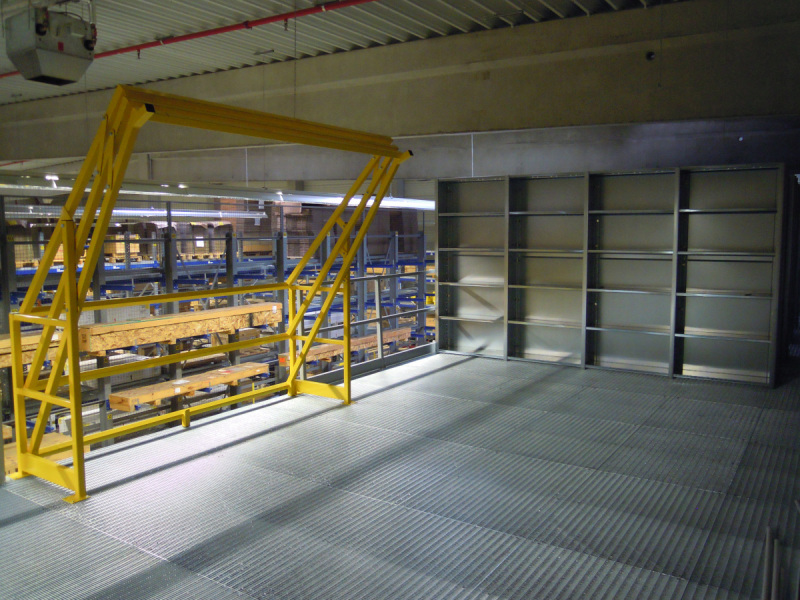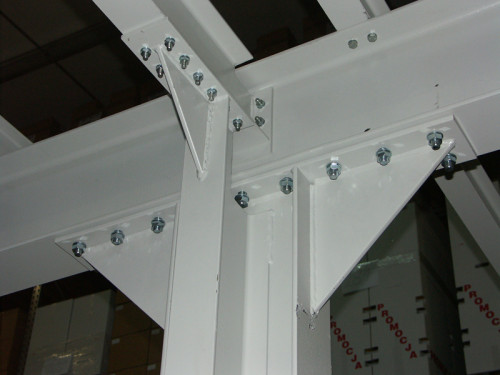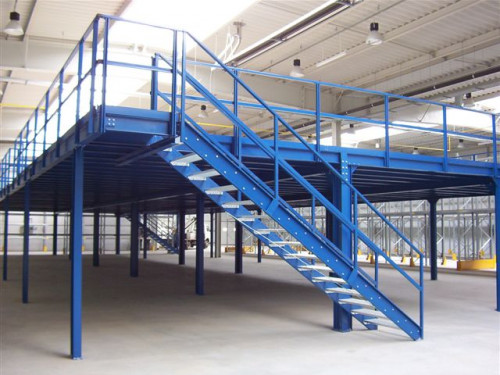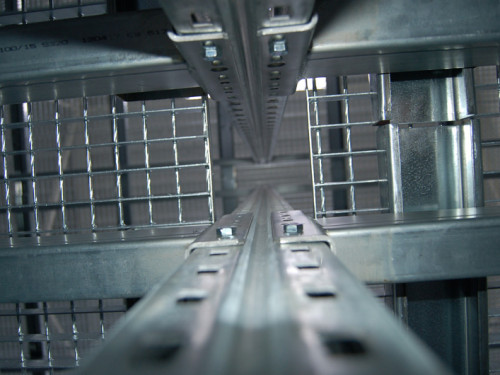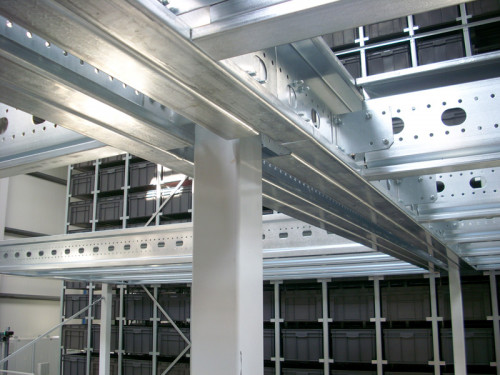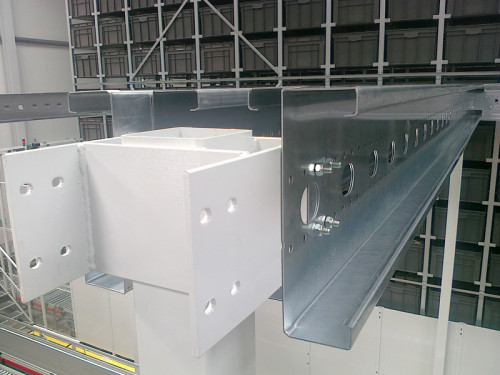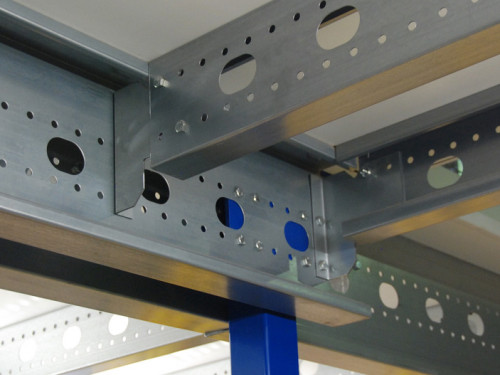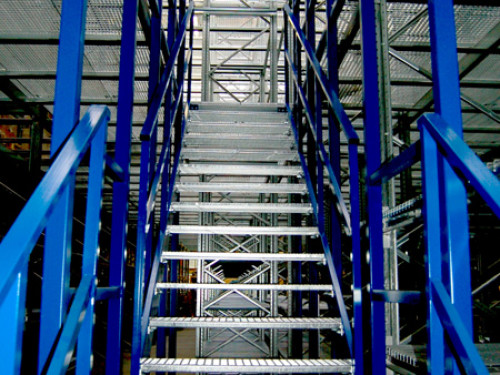-
Write to us
-
Call us
- Contact
MORE SQUARE METERS OF AREA
Construction
The basic components of the supporting structure of mezzanines or storage platforms are columns, main beams and transverse beams. While the bearing columns are usually a metallurgical profile with a square tube cross-section, less often an I-section, the beams are cold-profiled galvanized sheets closed in the ProSigma + and ProC + profiles.
A component that allows for a safe top of the beams and a column, as well as the installation of the floor, is a head specially designed for this purpose. Each mezzanine column is set on the floor with a foot anchored to it, which guarantees a secure and stable fit of the entire structure.
The rolling line allows us to obtain a profile height in the range of 180-550 mm with a sheet thickness of 1.5-5.0 mm.
A significant advantage of galvanized components, apart from aesthetic reasons, is their high anti-corrosion properties. The accompanying ability to heal the zinc layer on the surface in the event of minor scratches, is a very effective protective barrier against aging and adverse environmental influences. All construction components are of higher quality, which is reflected in the excellent strength parameters of our structures.
Safety is a very important component that we always pay attention to, which is why our structures are designed in accordance with the art dictated by standards, so that they are as resistant as possible to vertical forces causing buckling as well as torsional and bending moments.
BELOW WE PRESENT THE MAIN CONSTRUCTION ELEMENTS OF OUR PLATFORMS:
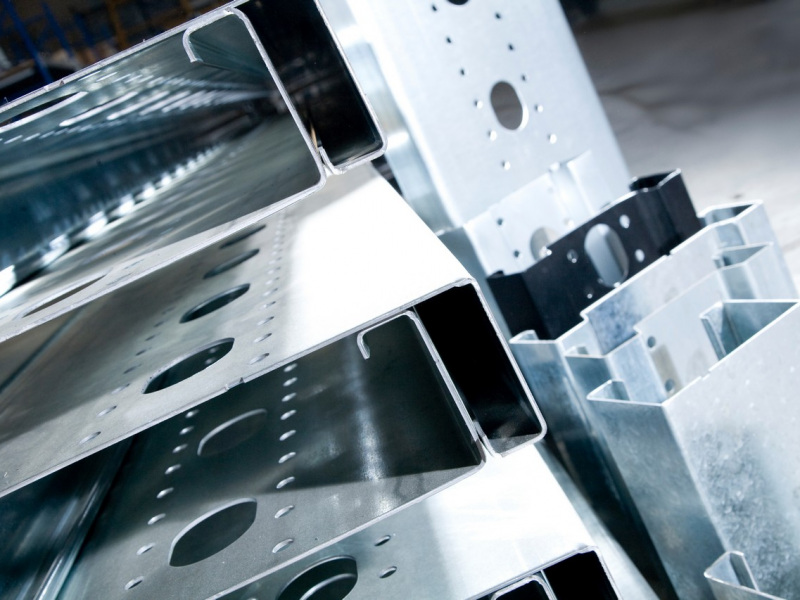
PRO C + PROFILE
MAIN BEAMS
Cold-formed galvanized sheet closed in a ProC + profile
PRO SIGMA + PROFILE
CROSS BEAMS
Cold-formed galvanized sheet closed in a ProSigma + profile
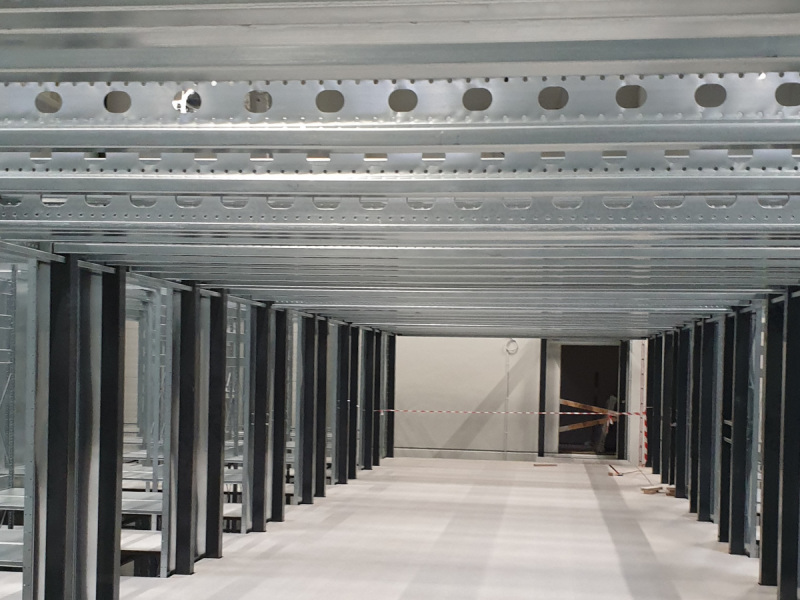
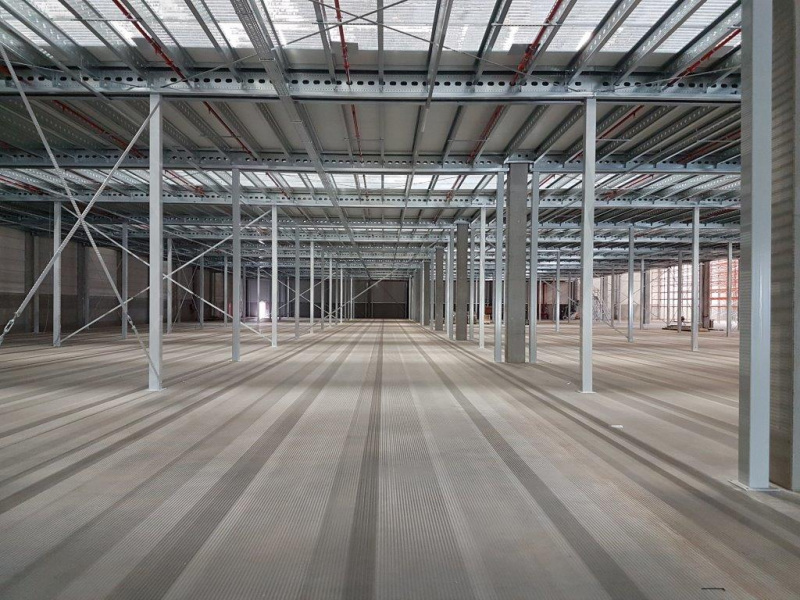
COLUMNS
Support columns are usually metallurgical profiles with a square tube cross-section, less often an I-beam.
Steel columns support the main beams and crossbeams.
Each mezzanine column is mounted on the floor with a foot anchored to it, which guarantees a secure and stable fit of the entire structure.
STRENGTHENING THE STRUCTURE
BRACING SYSTEMS
The bracing of the platform structure is aimed at strengthening and ensuring the stability of the structure, ensuring higher loading possibilities.
Types of bracing systems used:
- cross bracing (in picture)
- struts
- portal bracing
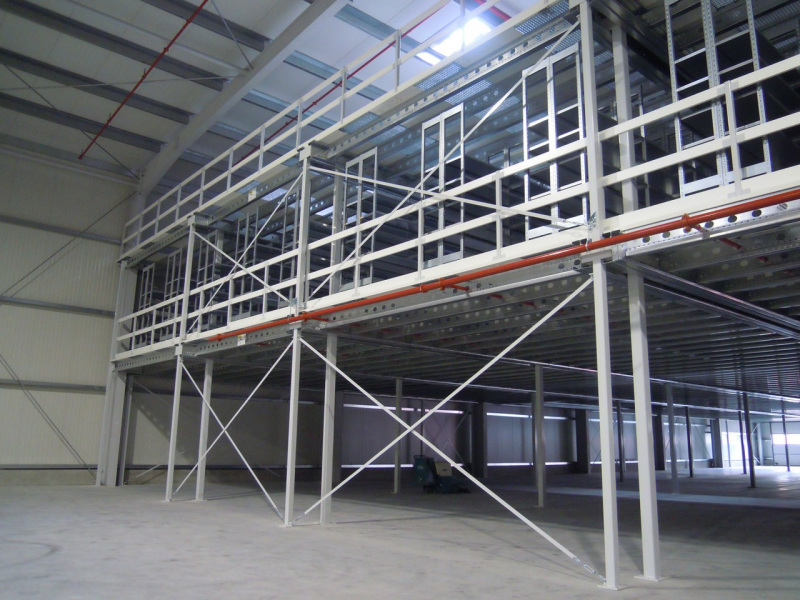
LANDING FLOOR
The standard solutions we use are:
- chipboards in the load capacity P6, with a thickness of # 38mm in the fire resistance class "C/D" or "B"
- The top of the raw board in class Cfl-s1
- The bottom of the board in class D-s2, d0
- The top of the laminated board in the "Bfl-s1, d0" class with anti-slip R10 coating, AC4 abrasion class
- The bottom of the board in class B-s1, d0
- pressed platform gratings
THE CHIPBOARD PLATES WE USE ARE JOINED BY A TONQUE AND GROOVE METHOD TO EXCLUDE THE "CURLING" EFFECT OF THE BOARDS AND CREATE A POSSIBLY EVEN PLANE.
SAFETY AND SMOOTH HANDLING
ADDITIONAL EQUIPMENT
We offer durable handrails and steel railings that meet international safety standards, as well as steel stairs with lattice steps as standard.
In order to ensure the smoothest possible storage of goods, we offer a number of options for handling pallets, equipped with a tread plate:
- Pallet bay with A chain
- swing gate with a self-closing door
- rocker gate
CRADLE GATES
Rocker gates allow for a completely safe pallet loading process, during which the operator is at no time exposed to falling out of the industrial mezzanine.
The gate rotates around a central axis and creates a space for goods that, when opened towards the forklift, are locked for access from the mezzanine level.


